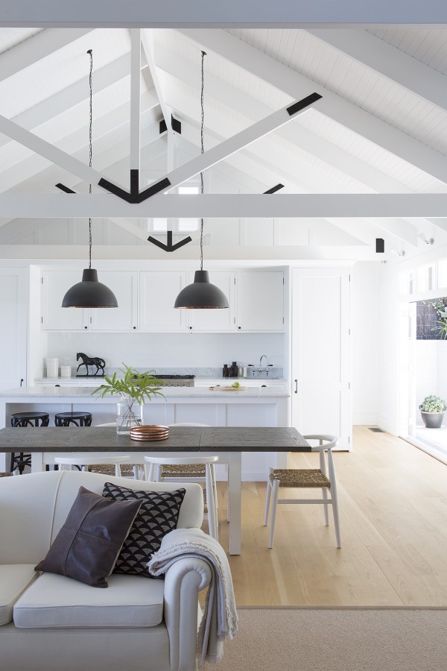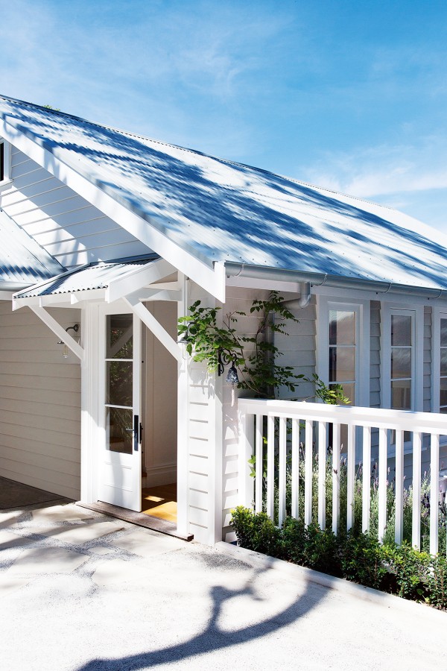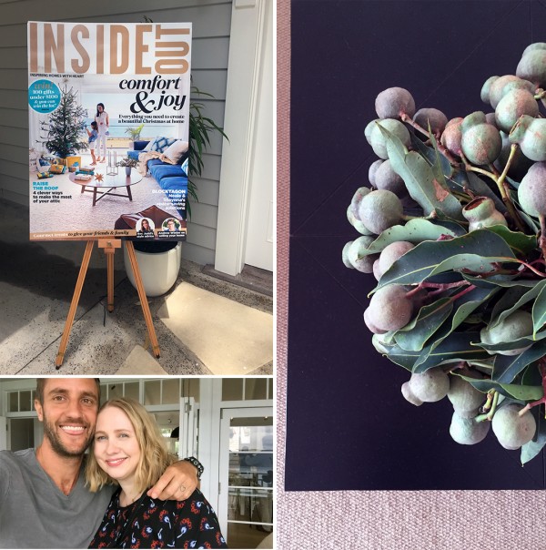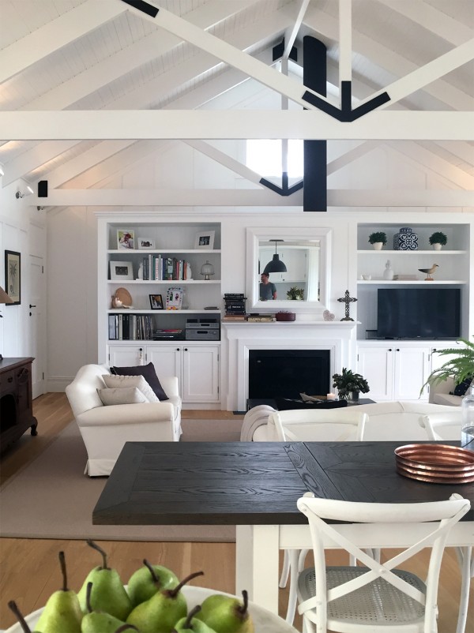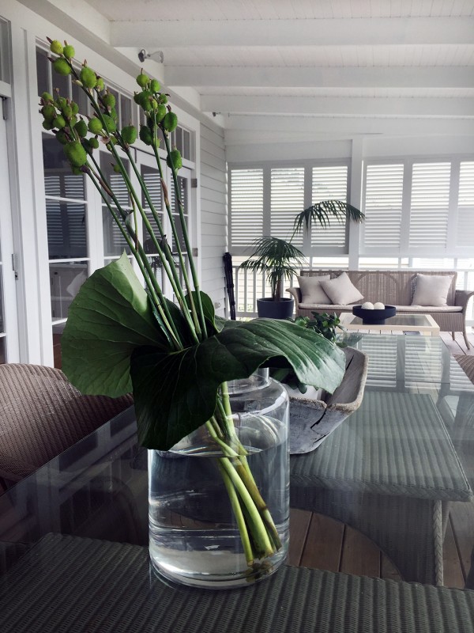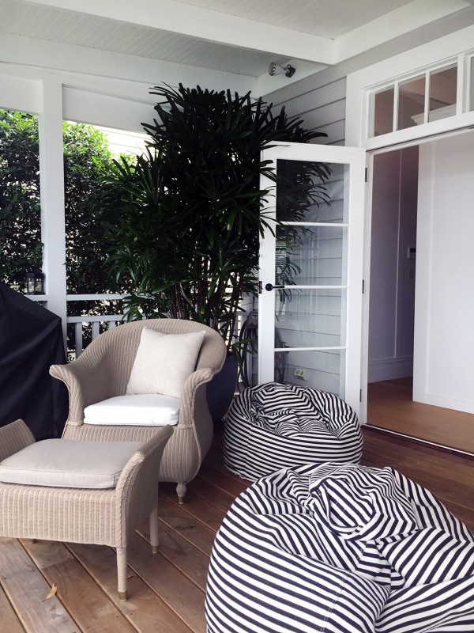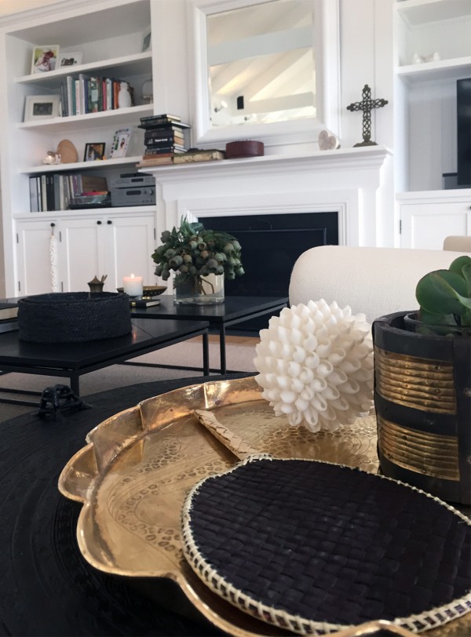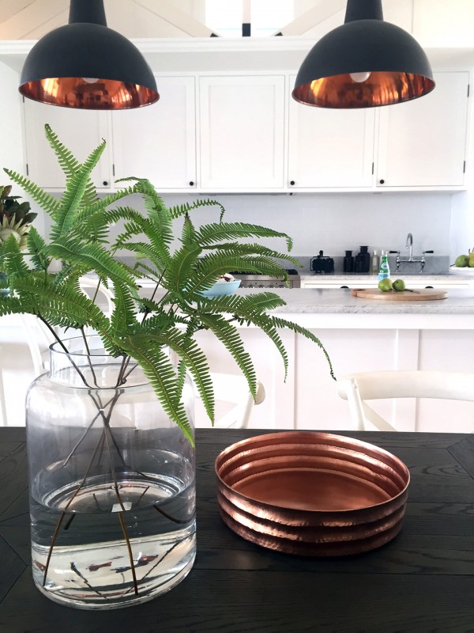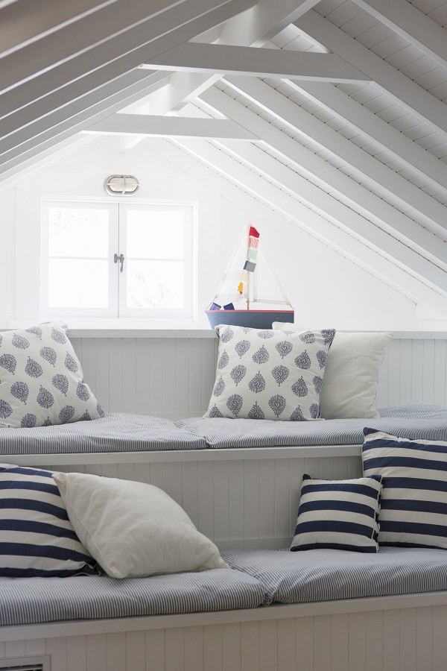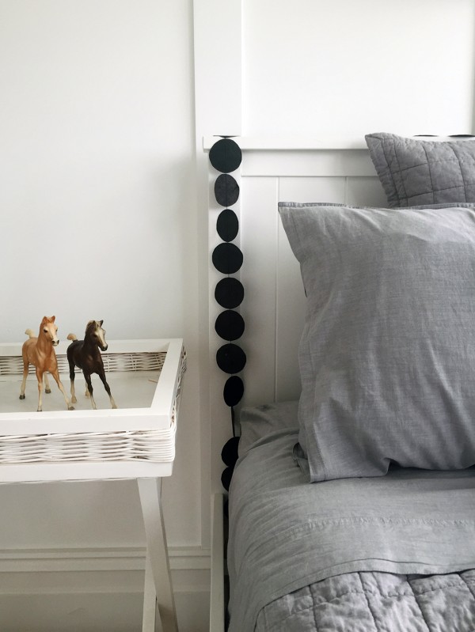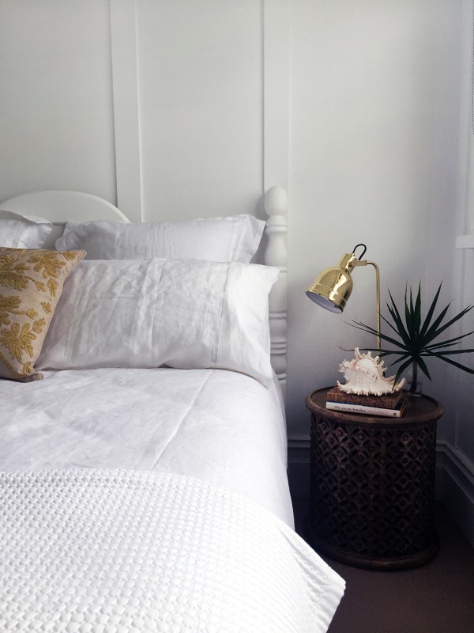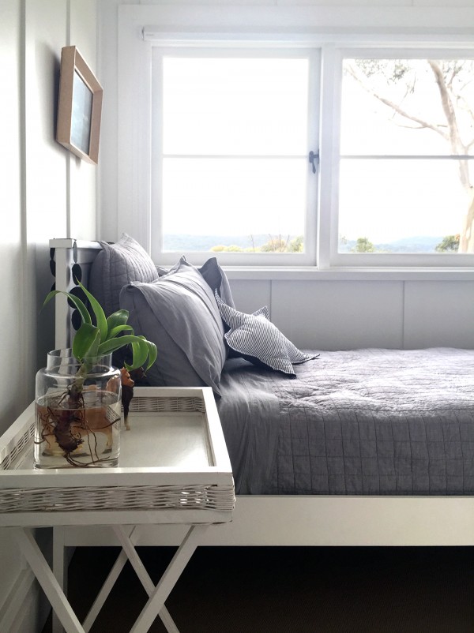Open for Inspection with Inside Out: A fresh take on the Hamptons look
It’s little wonder that the Hamptons-style beach house is a look that’s popular in Australia. The classic light and breezy style is perfect for our climate, open-plan homes and coastal living. But it’s a look that can very easily succumb to tired seaside motifs and cliches. So how do you create a fresh beach house with a refined look?
Enter architect Daniel Raymond, and the Pittwater home he renovated for his parents. Working alongside builder Michael Steedman, he’s designed a home that’s a perfectly modern Australian take on the Hamptons beach house.
Thanks to Sheridan, I was recently invited by Inside Out magazine for an exclusive bloggers’ tour of Dan’s family home in Palm Beach (Sydney’s answer to the Hamptons).
Inside Out’s editor-in-chief Claire Bradley and interior architect (and winner of The Block) Shannon Vos were our tour guides, sharing their their knowledge and showing us exactly how this elegant home works as a masterful renovation.
So what exactly makes this home a stand-out renovation? Here are my highlights from the tour:
Open kitchen and living space
This large living and entertaining space extends to the outdoor deck, making the view of Pittwater the absolute hero and focal point – a living, breathing artwork. However, the living room’s new raked ceiling almost steals the show, with graphic black truss details contrasting with the fresh white paint.
Warmth and character
In terms of scale, this home was almost a total rebuild, and yet Dan created a sense of warmth by using a clever mix of materials and texture throughout the home. A luxe marble benchtop in the kitchen is warmed by the American Oak flooring, which is used extensively throughout the home.
Clever hidden storage
Behind the kitchen wall is a long storage room with open shelves – perfect for hiding all the mess when entertaining. A hidden attic space also offers extra space for storage – or it could be used as play room for the grandchildren.
Plunge pool
A door just off the kitchen leads to an unexpected space featuring a bijou pool. Who doesn’t love a home with a surprise element?
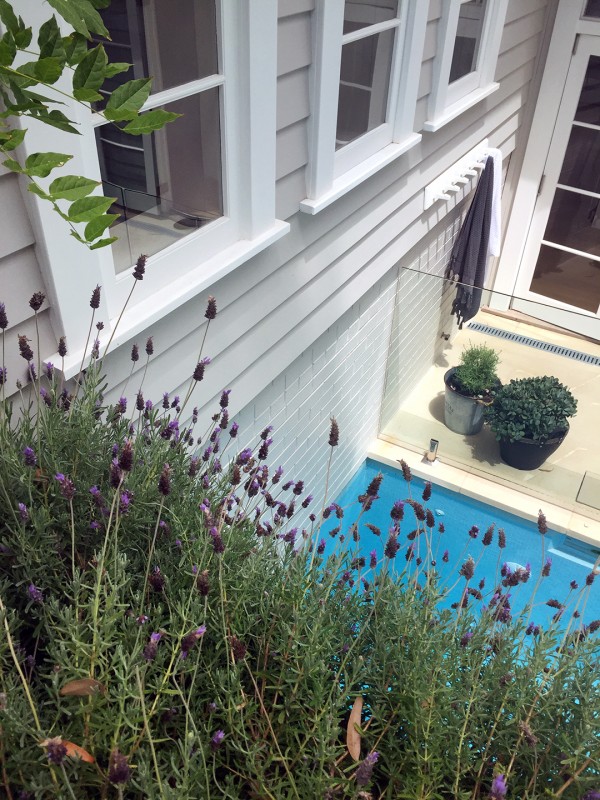
Master bedroom
In a brave and bold move, the small bedroom features shutters which open up to look out directly on Pittwater. Claire explained that on the whole, she’s seeing smaller bedrooms with people putting space into the living room. There is a an option to close the shutters if the couple have guests.
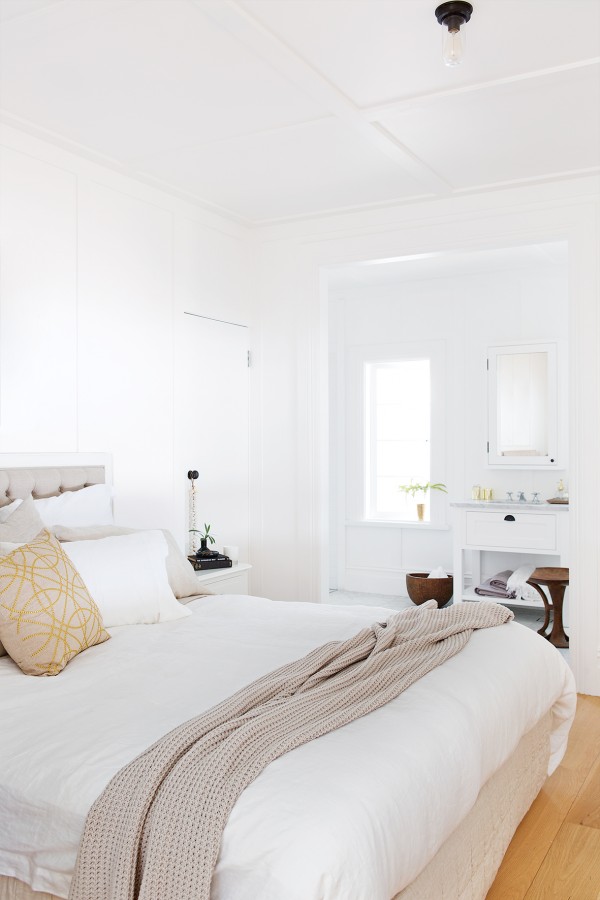
The master bedroom – a medley of neutral textures. Photography by Simon Whitbread, styling by Maria Dyon.
Clever use of lighting
Shannon was impressed by the masterful use of lighting throughout the home, especially the moody and minimal lighting in the living room. Instead of using obvious and harsh down lighting, the upwards-facing sconces showcase the incredible ceiling, while also referring light down.
Wide hallway
Another brave move in this home is the relatively wide hallway. While it may sacrifice space in other rooms, the stairs and hallway in American oak create a dramatic symmetry and offers a horizon view of Pittwater.
Layers of texture
One way to add instant character to a new build is to create layers of interest with texture. Take the guest bedrooms, for example, which feature a beautiful mix of neutral tones and textures in Sheridan bedding to reflect the beach house style.
Photography by Simon Whitbread (as captioned), styling by Maria Dyoniziak. All other photography by Rebecca Lowrey Boyd for We Are Scout.
Thank you Inside Out and Sheridan for inviting me to Open for Inspection.
Get the full story – and more pics and details – in the March 2016 issue of Inside Out, on sale now.
Want to come on our tour with Claire and Shannon? Watch the video here (and yes, that is me gawping open-mouthed at the ceiling).
For more on Dan’s work, visit danielraymond.co. To contact Michael Steedman Constructions, email michaelsteedmanconstructions@live.com.au.






